2 Bedroom penthouse to rent
Palmerston Road, Earlsdon
Palmerston Road, Earlsdon
£995 pcm
fees apply
fees apply
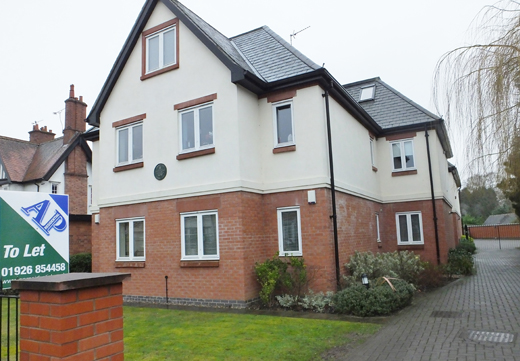
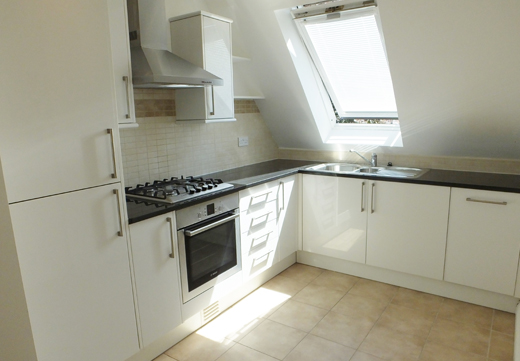
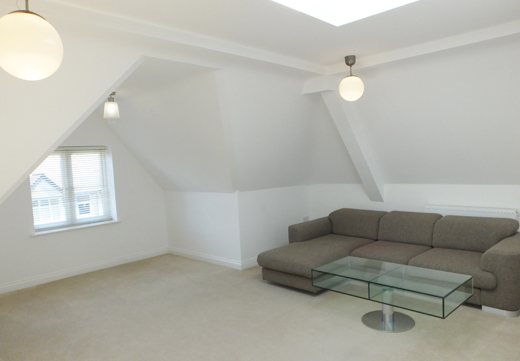
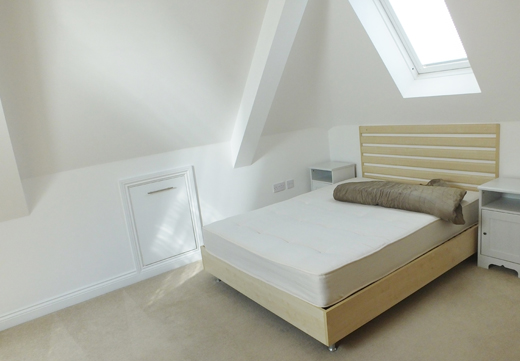
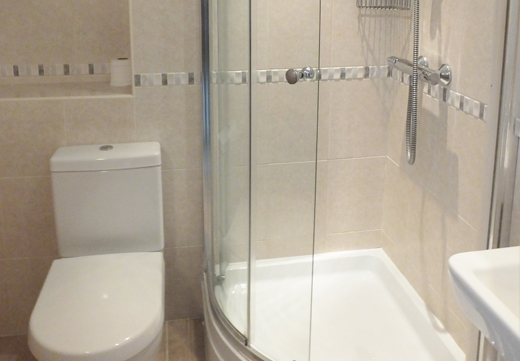
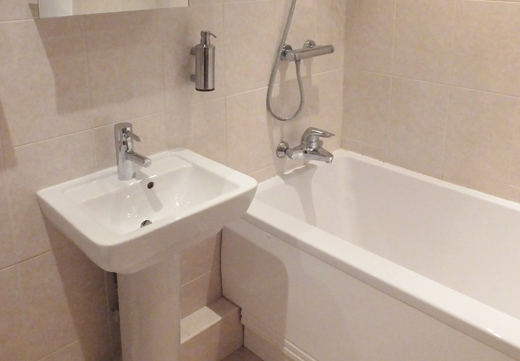
8 - 9
<
>
Date available:
NOW
Furnishing:
Furnished
Letting Type:
Long Term
Key features:
- Allocated parking
- White goods
- Video Intercom
- Town centre
Full description:
Tenure
This stunning, high spec penthouse is situated in a quiet location but within easy walking distance of Earlsdon's High Street. The property comprises two double bedrooms both with built-in wardrobes, the master benefiting from an en-suite. There are two spacious storage cupboards, one containing the washer/dryer.
The main bathroom is a good size and in immaculate condition, it has a shower over the bath. The kitchen is bright and modern and high spec, it has a fridge/freezer, dishwasher and gas hob/oven.
The large airy lounge benefits from amazing light coming in from the multiple windows and a sky light.
This property benefits from gas central heating, double glazing and two allocated parking spaces. This property is offered furnished and available NOW.
Living Room: 6.02m x 7.97m
Kitchen: 3.41m x 2.38m
Master Bedroom: 4.72m x 4.43m
En suite: shower, WC, sink
Bedroom 2: 3.92m x 4.41m
Main Bathroom: Shower over bath, WC , sink
This stunning, high spec penthouse is situated in a quiet location but within easy walking distance of Earlsdon's High Street. The property comprises two double bedrooms both with built-in wardrobes, the master benefiting from an en-suite. There are two spacious storage cupboards, one containing the washer/dryer.
The main bathroom is a good size and in immaculate condition, it has a shower over the bath. The kitchen is bright and modern and high spec, it has a fridge/freezer, dishwasher and gas hob/oven.
The large airy lounge benefits from amazing light coming in from the multiple windows and a sky light.
This property benefits from gas central heating, double glazing and two allocated parking spaces. This property is offered furnished and available NOW.
Living Room: 6.02m x 7.97m
Kitchen: 3.41m x 2.38m
Master Bedroom: 4.72m x 4.43m
En suite: shower, WC, sink
Bedroom 2: 3.92m x 4.41m
Main Bathroom: Shower over bath, WC , sink
Copyright © 1999-2014 AP RESIDENTIAL LETTING AND RELOCATION SERVICES. All rights reserved.
