5 Bedroom detached House to rent
The Cunnery, Kenilworth
The Cunnery, Kenilworth
£2,995pcm
fees apply
fees apply
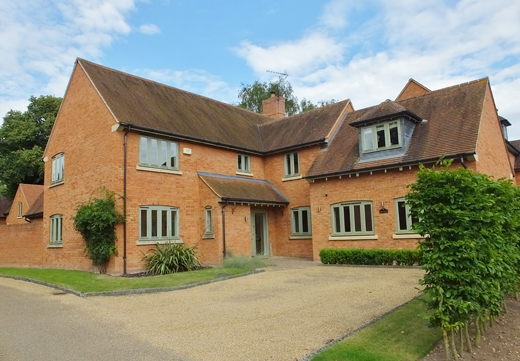
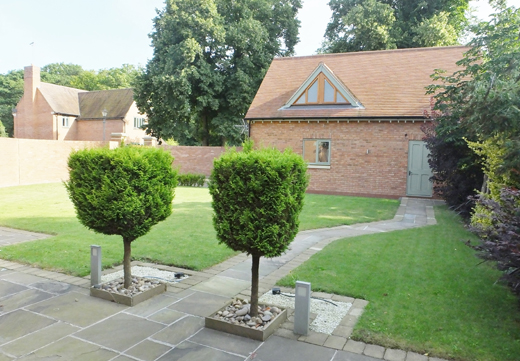
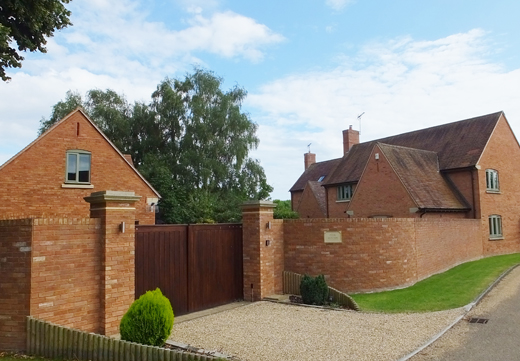
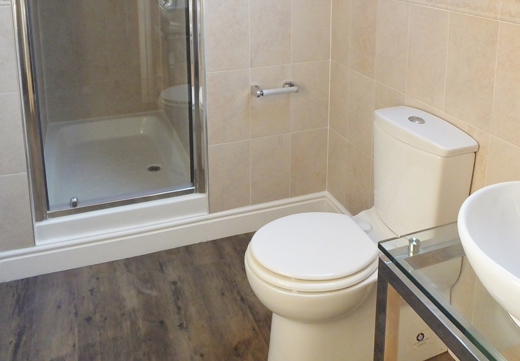
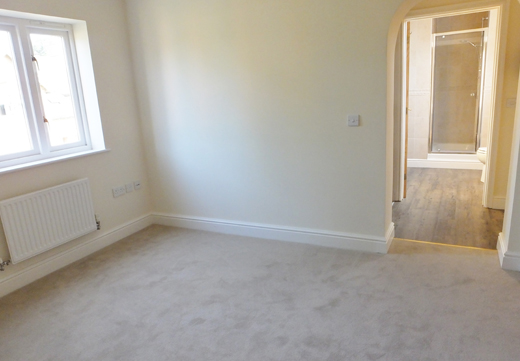
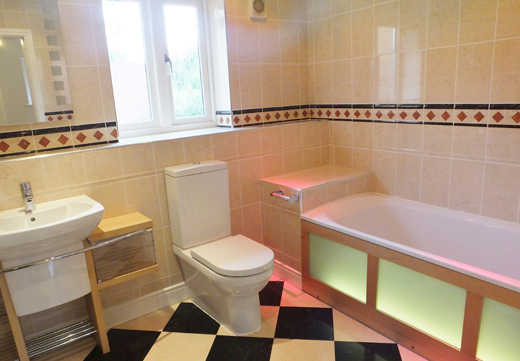
8 - 9
<
>
Date available:
NOW
Furnishing:
Unfurnished
Letting Type:
Long Term
Key features:
- Alarm
- Gas Heating
- Double Garage with Fitted out Studio apartment above
- Cinema Room
- Electric Gates to Garage
- 5 Bedrooms 2 with en-suites
Full description:
Tenure
The Cunnery stands in the beautiful grounds of Stoneleigh Abbey, an elegantly manicured rural haven. Beyond the house there is a double garage and coach house, which are situated to the rear of the garden.
Through the front door is a light and spacious hall, which leads to the sitting room with doors opening out onto the rear garden. There is a contemporary fitted kitchen with built-in appliances, and a family breakfast area.
Also on the ground floor are a cloakroom, dining room and study. Access to the recently fitted out cinema room is via the study. The first floor has five bedrooms, two of which are en-suite and a family bathroom.
This property is offered Unfurnished and Available Now
Living Room: 6.10m x 3.94m
Cinema Room: 5.18m x 5.42m
Study: 3.50m x 3.49m
Dining Room: 3.48m x 3.66m
Kitchen: 3.41m x 2.38m
Utility: 2.91m x 2.34m
Master Bedroom: 8.63m x 3.46m
Master en-suite: shower, WC, sink
Bedroom 2: 3.56m x 3.45m
Bedroom 2 en-suite: Shower, WC, sink
Bedroom 3: 3.96m x 4.47m
Bedroom 4: 4.16m x 2.46m
Bedroom 5: 2.51m x 2.53m
Family Bathroom: Bath, WC , sink
The Cunnery stands in the beautiful grounds of Stoneleigh Abbey, an elegantly manicured rural haven. Beyond the house there is a double garage and coach house, which are situated to the rear of the garden.
Through the front door is a light and spacious hall, which leads to the sitting room with doors opening out onto the rear garden. There is a contemporary fitted kitchen with built-in appliances, and a family breakfast area.
Also on the ground floor are a cloakroom, dining room and study. Access to the recently fitted out cinema room is via the study. The first floor has five bedrooms, two of which are en-suite and a family bathroom.
This property is offered Unfurnished and Available Now
Living Room: 6.10m x 3.94m
Cinema Room: 5.18m x 5.42m
Study: 3.50m x 3.49m
Dining Room: 3.48m x 3.66m
Kitchen: 3.41m x 2.38m
Utility: 2.91m x 2.34m
Master Bedroom: 8.63m x 3.46m
Master en-suite: shower, WC, sink
Bedroom 2: 3.56m x 3.45m
Bedroom 2 en-suite: Shower, WC, sink
Bedroom 3: 3.96m x 4.47m
Bedroom 4: 4.16m x 2.46m
Bedroom 5: 2.51m x 2.53m
Family Bathroom: Bath, WC , sink
Copyright © 1999-2014 AP RESIDENTIAL LETTING AND RELOCATION SERVICES. All rights reserved.
